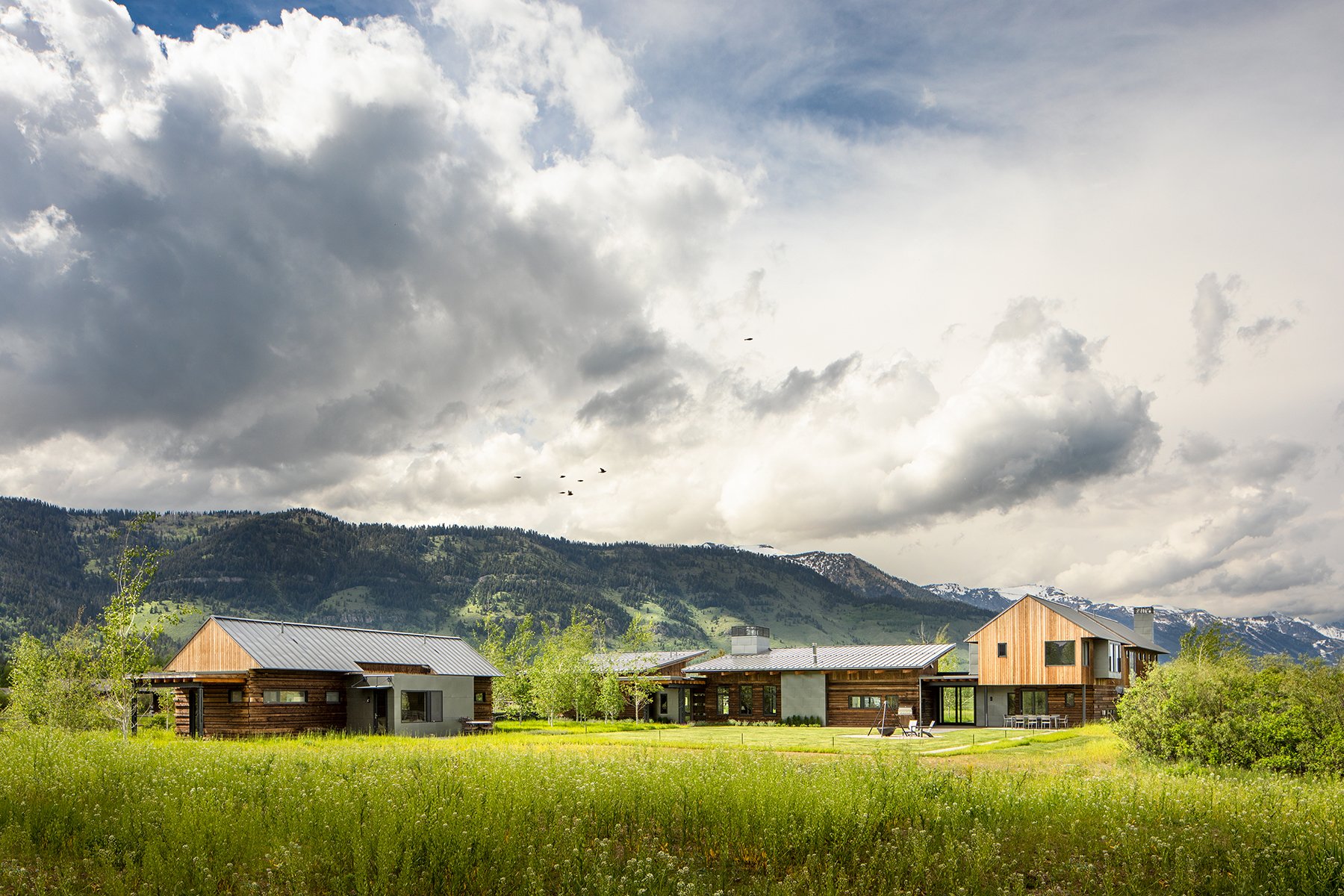


Schofield Patent Residence
The Owner wanted this Wilson house to be a more polished version of his working ranch in Daniel, Wyoming. The design team worked with the Owner to find the right balance of “modern industrial ranch”. The traditional forms use modern detailing to keep the overall experience elevated. Textured, natural materials and industrial accents create a more “down to earth” experience for the Owner and his family.
This compound sits on three acres and includes a 5,700 square foot Main House with four bedrooms, and five bathrooms capitalizing on Teton Views and the connection between outdoor and indoor living space. Included in the design was a Guest House and Barn. The Guest House has two bedrooms, one full bathroom and a large living/kitchen area. The Barn is set back from the residences and has two horse stalls that open to paddocks, a tack room, a storage feed room and hay loft.
