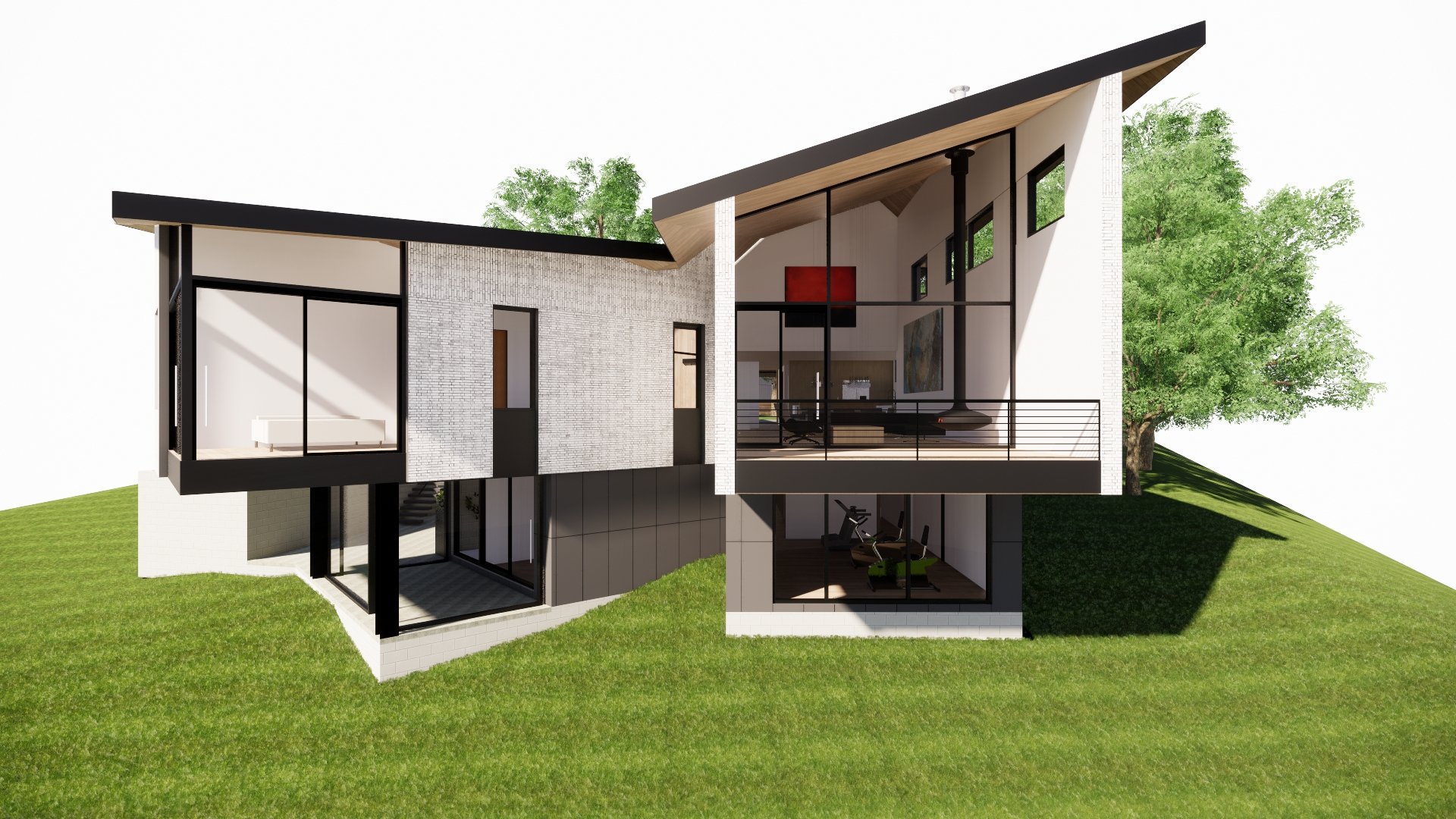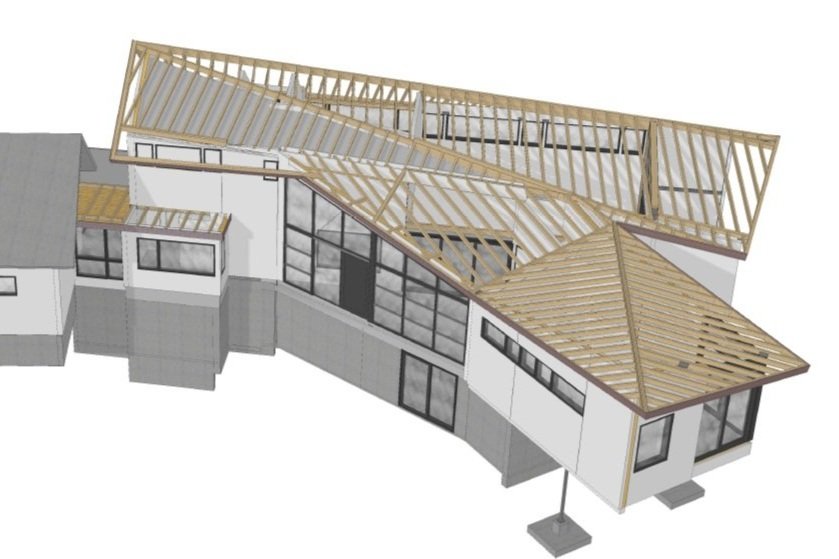


Origami
Origami is a residential project nestled in Bentonville, Arkansas. Set on a long, sloped site, the design bridges two distinct contexts: a traditional neighborhood on one end and breathtaking views of the river and Crystal Bridges Art Museum on the other.
The layout responds thoughtfully to its surroundings. A front house faces the street with a more traditional aesthetic, while the main house stretches across the landscape, gradually transforming into a sculptural form as it nears the museum. The site is further enriched with dynamic landscaping elements and a pool house that seamlessly integrate with the architecture.
The signature feature of the project is the origami-inspired roof of the main house. Starting as a traditional gable at one end, the roof unfolds, splits, and refolds in harmony with the site’s topography. This innovative design creates unique interior spaces and frames stunning views from various vantage points.
The roof's intricate design was a collaboration with Spearhead, combining GYDE’s precise 3D modeling with Spearhead’s advanced digital fabrication techniques. Together, they custom-manufactured the unique roof structure and connections, ensuring both precision and artistry.
Slated for completion in Fall 2024, Origami exemplifies the fusion of architecture, craftsmanship, and the surrounding landscape.
