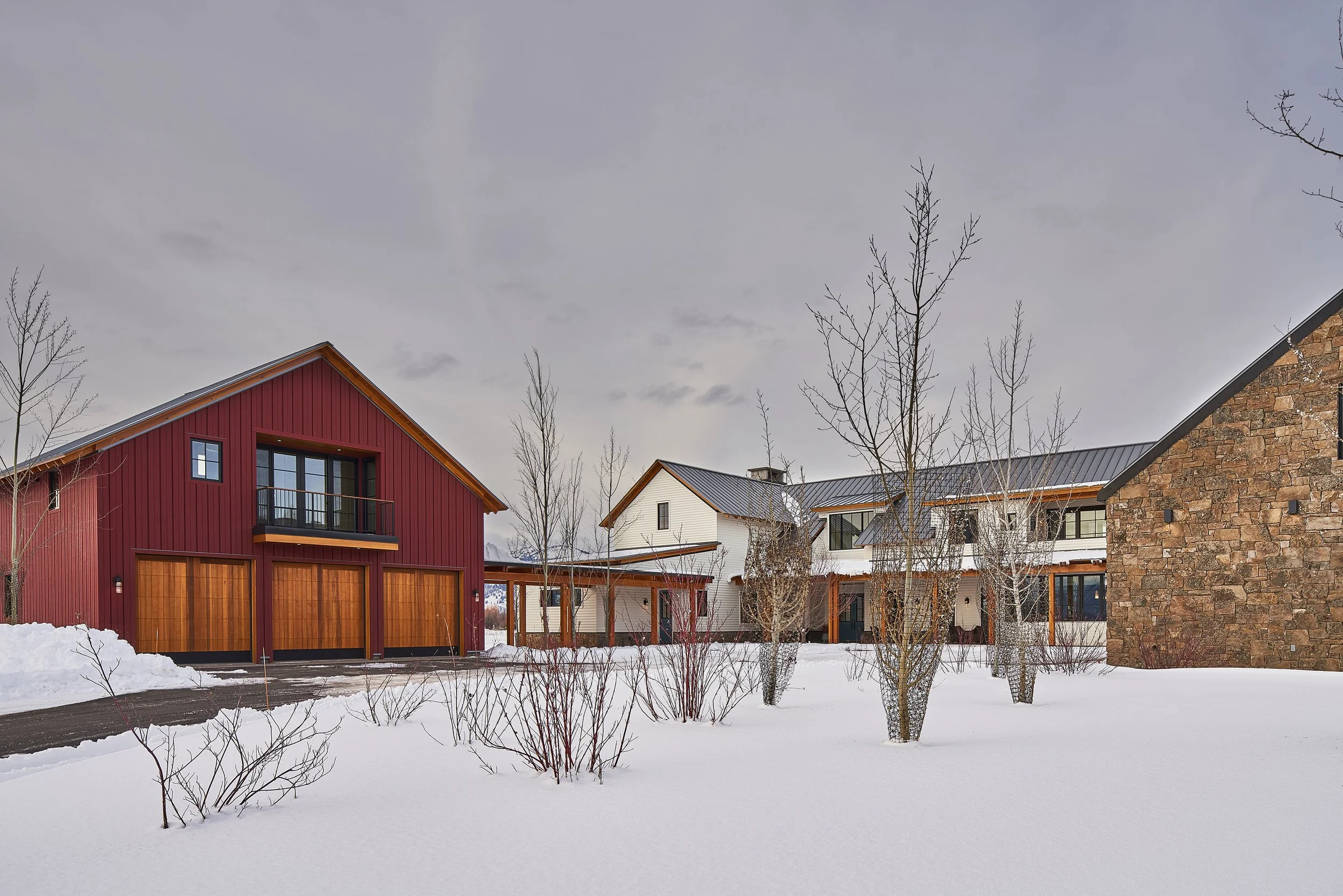


Dairy Lane Residence
This contemporary homestead consists of a main house with a three car garage and guest quarters over an additional three car garage. Sitting on 15 acres south of Jackson, the gabled roof and large windows define a light and airy space that combines wood, stone, brick and steel. Along with six bedrooms, the home includes a wine cellar, a solarium, double height library and several covered second story balconies.
Exposed beams, shiplap walls, and wood flooring were used throughout the home to bring natural warmth and texture to the interior. Rustic accents like sliding barn-style doors, vintage and antique furniture, and layered textiles add a eclectic aesthetic that adds character and a sense of authenticity to the space. Statement lighting such as oversized pendant lights, chandeliers, and industrial inspired fixtures add a touch of sophistication and impact to each room.
