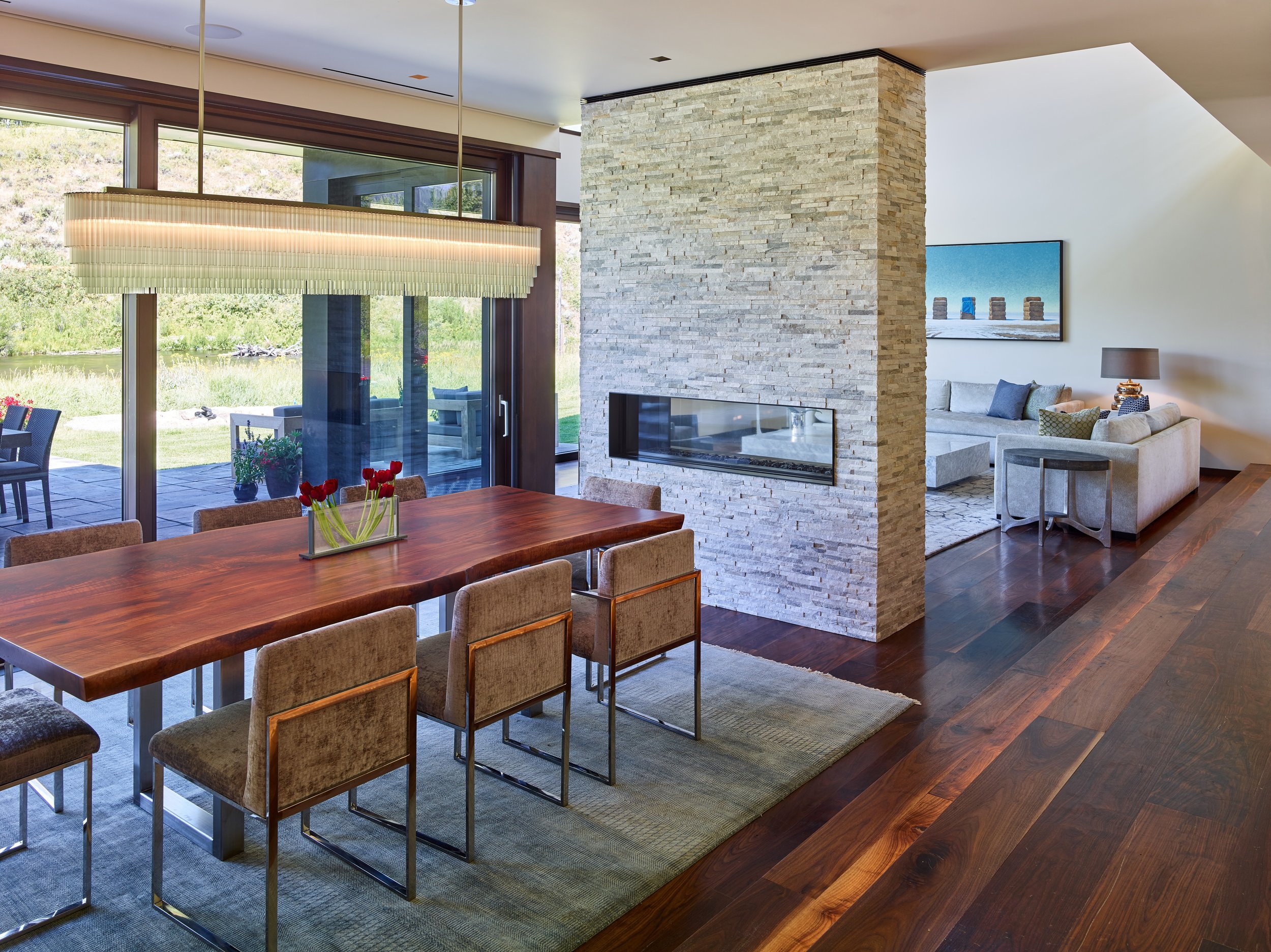Fish Creek Residence II: Blending indoors and outdoors, history and modern design






The Intermountain West is rich with history. When a client purchased an 11-acre ranch, they wanted to explore tradition while bringing in a contemporary feel. They decided to work with GYDE to help bring to life their vision for a contemporary space that worked for a family with children, allowed for entertaining large groups, and maintained elements of the historic ranch.
We organized the home along a central spine, reminiscent of the placement of the historic outbuildings formerly at the building site. To accommodate the new build, these outbuildings were preserved and moved to another part of the property, maintaining the historic connection. Borrowing from the ranch-era historic outbuildings, we arranged the home in segments.
The ranch property is not just historically significant - it is also beautiful, a creekside valley retreat. We wanted to blur the line between indoors and outdoors and allow the family to experience all their property has to offer, in every season. Intimate covered areas, rooftop decks, and large broad patios allow parents to relax while keeping an eye on play. Doors from the great room, dining room, and kitchen can be opened for a seamless indoor-outdoor living experience. These rooms also have sweeping creek views that can be enjoyed year-round.
We used reclaimed wood throughout the home, and balanced the earthen nature of the wood with contemporary materials like stainless steel and marble, along with fixtures like a glass fireplace.
The family also wanted flexibility in their new home. We added a large outdoor deck to the second-floor play area, and connected it to a playroom over the garage. A gear room on the first floor, in addition to the garage, provides ample storage for boats/rafts, skis, bicycles, and any gear future outdoor pursuits might require. With various indoor and outdoor seating areas and 6 bedrooms, including a private master suite, the home also allows the family to entertain friends and family without disrupting daily life.
Separate rooms, and even separate buildings, can unite one home. Coming to an architect can not only help unite the ideas for your home’s design, but it can open up new avenues. When you work with GYDE, you really work with us. We want your input, because this will be your home.
